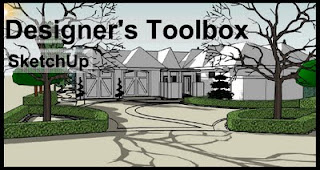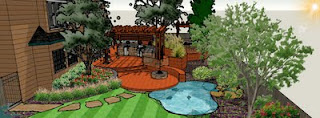 Have you ever had problems reading plan view drawings or envisioning the possibilities for your yard in 3D? Well there is a program out there that can help translate design ideas to true 3D. Unsure how a new deck and an outdoor kitchen would look in your back yard? Here comes Google SketchUp to the rescue. With the ability to show clients in true 3D how their future yard will look before a shovel hits the ground is a great asset. 3D images can be captured to show focal points and a walk thru animation can be created to help the client see their yard come to life.
Have you ever had problems reading plan view drawings or envisioning the possibilities for your yard in 3D? Well there is a program out there that can help translate design ideas to true 3D. Unsure how a new deck and an outdoor kitchen would look in your back yard? Here comes Google SketchUp to the rescue. With the ability to show clients in true 3D how their future yard will look before a shovel hits the ground is a great asset. 3D images can be captured to show focal points and a walk thru animation can be created to help the client see their yard come to life.
SketchUp has a great ability to show how different levels and different rooms relate to each other. It can also show how an overhead canopy and a small wall can create a sense of enclosure without screening a specific view. Shadows can also be added so you can see how much shade your proposed shade structure will produce. All the images on this page have been created using SketchUp, but then enhanced using various other programs. If you have any questions on SketchUp or any of our other services, please feel free to contact us.





.bmp)
.bmp)
.bmp)
.bmp)
.bmp)
No comments:
Post a Comment